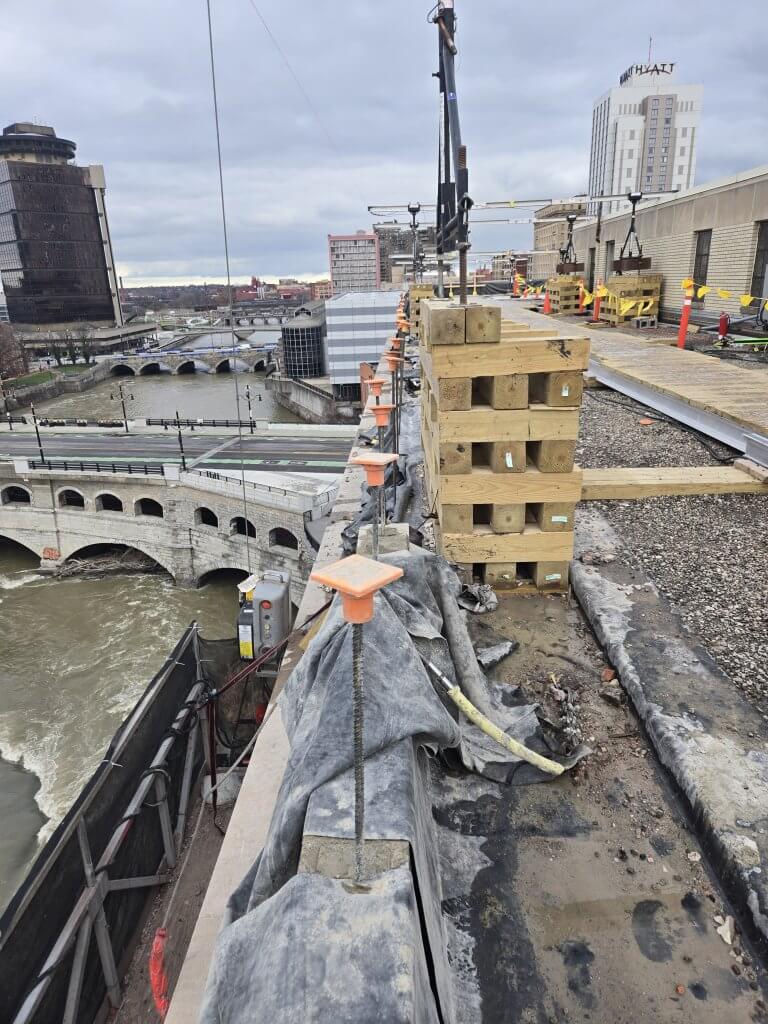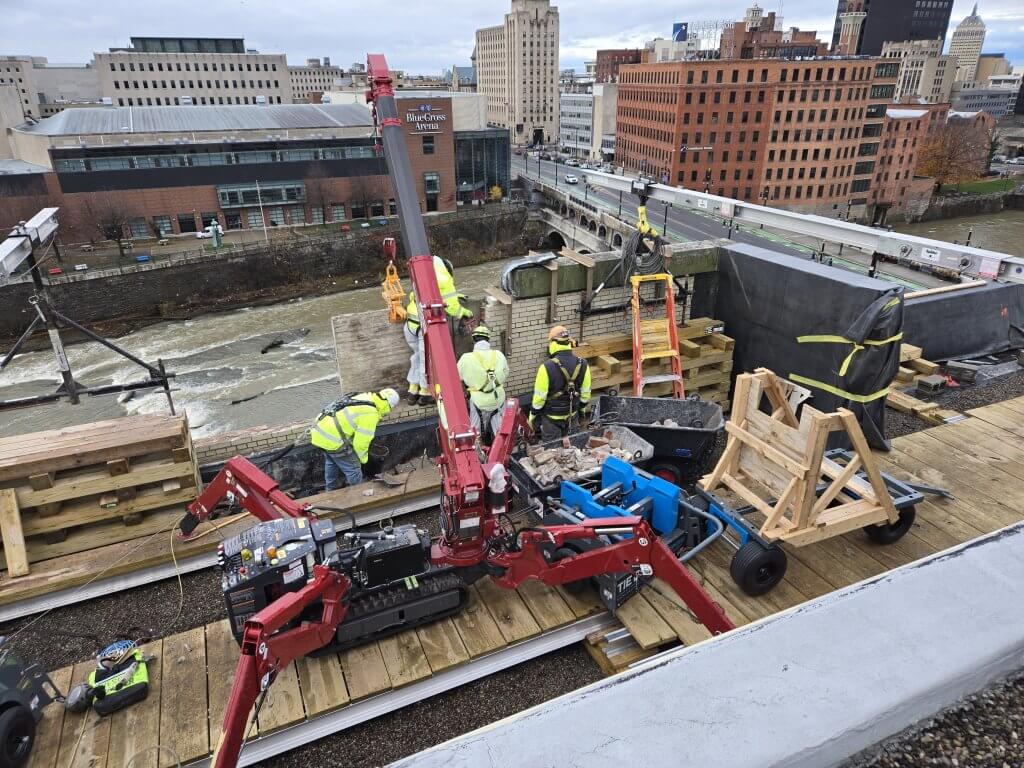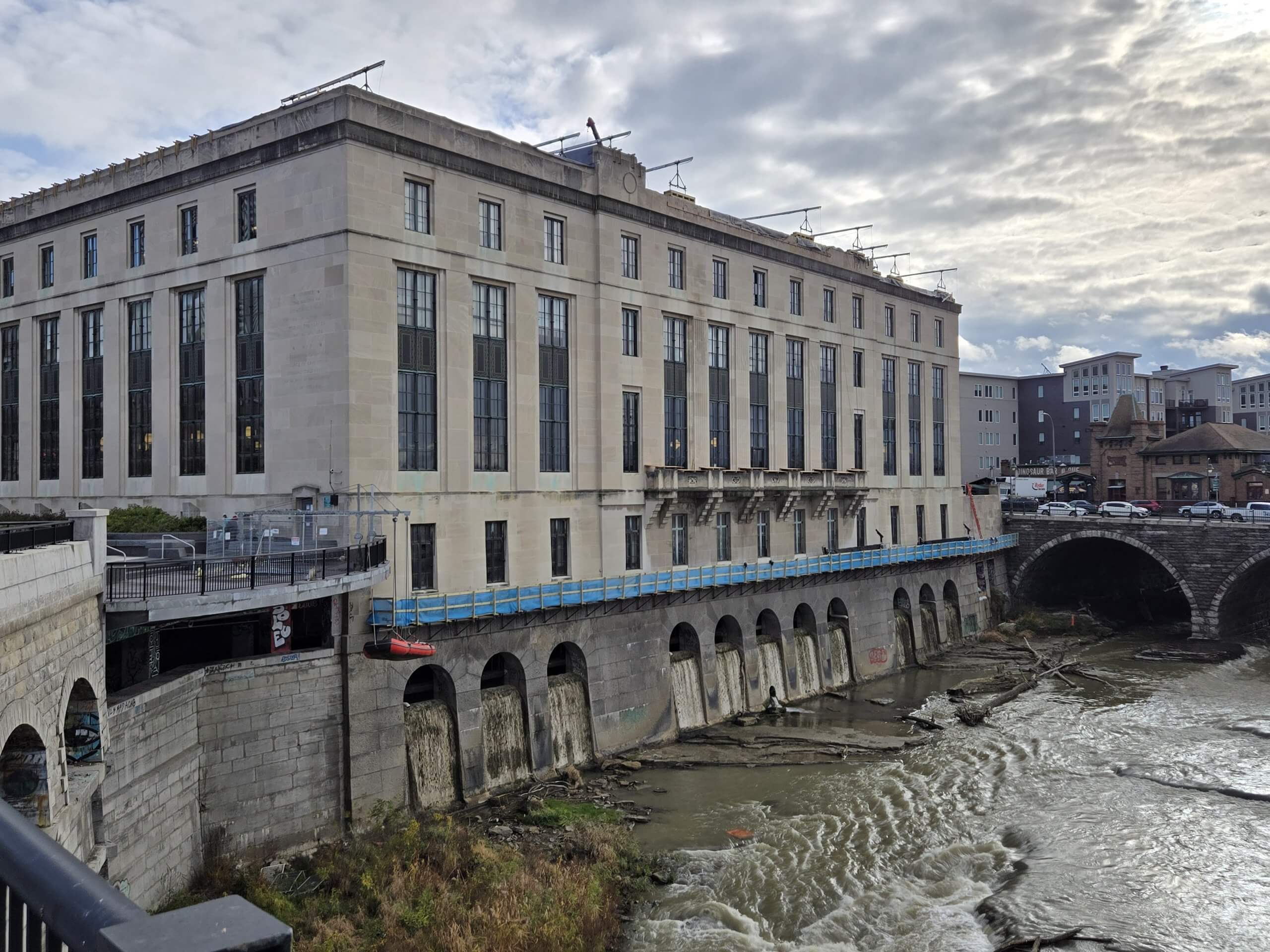Rundel Memorial Library Building: Part of the Central Library
The Central Library of Rochester and Monroe County, under Rochester Public Library (RPL) operation, serves the broader community of Monroe County, with a regional service population of 738,000. The Central Library also functions as the hub of the Monroe County Library System, administering services to RPL city branch libraries and 22 Monroe County town libraries. The Central Library is comprised of two buildings; the Rundel Memorial Library Building, opened in 1936, is approximately 120,000 square feet.
What makes the Rundel building unique?
The building is constructed over water with columns placed in the Johnson-Seymour Mill Race – it meets at the intersection of the Genesee River and former Erie Canal. It originally provided a pathway and stop for the Rochester Subway! This federal Works Progress Administration building has a rich history that is celebrated by many in our region. While historic, it is still an essential building today for operations of our public libraries – the southwest loading dock area brings over 3 million books in and out each year, and a data center maintains the County’s public library network and catalog.
Why a Restoration Project?
The exterior is cladded in Indiana limestone panels, with granite at the west elevation’s arched base. The library’s original construction did not mitigate moisture within its wall systems and did not account for thermal expansion, which was common for the design of buildings during this time. Over 80 years of freeze and thaw cycles rendered the top part of the building (known as the parapet) unstable, and in 2019, several panels from the parapet fell off the building’s west elevation.
Temporary shoring and parapet pins were installed until permanent repair and replacements could be implemented. The Rochester Public Library and the City of Rochester enlisted LaBella Associates for an initial assessment and retained local preservation firm Bero Architecture determine a rehabilitation and restoration plan.
The resulting project is being undertaken by DGA Contractors, who are combining original building materials with new architectural and engineering methods to stabilize and secure the library’s west façade. The original bronze windows will also undergo restoration and repairs. The project is providing the appropriate masonry insulation, flashing, joinery and repointing to historic standards to last for decades to come.
Project Schedule
Bero Architecture was hired in 2020 for investigation and design, supported by Jensen BRV Engineering and Vertical Access of Ithaca. They identified a phased repair and restoration plan for the façade masonry as well as provide restoration and repair of all original bronze windows. LeChase Construction was selected as Resident Project Representative will be retained to ensure daily adherence to Contract Documents and preservation methods, as well as management of Change Orders for cost controls. Public bids were opened in March 2024 with DGA Contractors selected as the General Contractor. They will sub-contract with a regional window restoration specialist. Construction began in August 2024 with completion by October 2026.
Construction Budget
The construction cost is approximately $6.8 million. The project construction is primarily funded from the Federal American Rescue Plan Act (ARPA) funding allocated to the City of Rochester, appropriated by Rochester City Council for this project (Ordinance Nos. 2022-75 and 2021-240), Library Debt (Ordinance No. 2024-272 for $1,926,000) and New York State Department of Education, Division of Library Development construction grant funding of $500,000.




